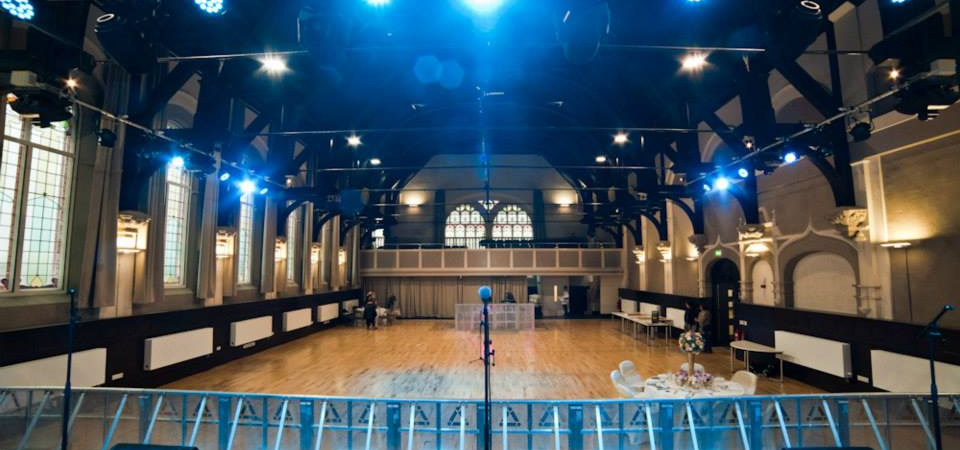Unity House, Wakefield
Conservation of an historic event venue
Project team: 2B (Architecture), Curtins (Structures), Derrick Kershaw Partnership (QS), Cassandra Tongue (PM/Clients Agent).
Unity House is a grade 2 listed building in the heart of Wakefield which had been derelict for 10 years. The building was built in 1867 as the Wakefield Co-operative Headquarters, and extended in 1909 to become an important dance venue. In more recent times Unity Hall also became a music venue attracting a variety of artists including Iron Maiden, Slade, Captain Beefheart, Eurhythmics, Def Leppard and The Specials.
To refurbish the building and bring it back to life Unity House (Wakefield) Limited attracted funds from Local Private Investors, European Union, Architectural Heritage Fund, Leeds City Region and Wakefield Council.
Saving a Building and a Project
LEDA’s M+E design provided a full refurbishment of Unity House, including a 600-seater venue (800 standing) and a 150-seat function room, a catering kitchen to provide hot food for events, and a café on Westgate with reception and exhibition space. The building also includes 10,000 square feet of office space, 3,500 square feet of meeting space
In order to achieve the required high specification of M+E services within extremely tight budget LEDA employed a ‘lean design’ strategy, and provided enough detail to tenderers to allow them to remove risk from their pricing. Key areas that we were successful in achieving this were:
- sub-station costs were reduced by 90% though careful selection of low energy catering equipment, lighting, fans and pumps. LEDA also ensures that diversity of loads is used to properly assess peak demands;
- The installed cost of the lighting was halved through clear specification of carefully selected quality lighting and lighting control, whilst retaining quality and energy efficiency;
- Costly flue options were avoided by working closely with conservation officers;
- Expensive mechanical ventilation was avoided by re-using Victorian ventilation voids and strategies.
Technical Data
| Client: | Unity House Ltd |
|---|---|
| Services Provided: | M+E Design, Lean Design, |
| Dates: | Jan 2013 – Dec 2014 |
| Contract Value: | £2,200,000 Approximate Construction Value, Detailed Design and Traditional Contract |
| Technologies and Unique Features: | LED Lighting, Victorian Ventilation Reuse, LEAN, Grade II listed |


